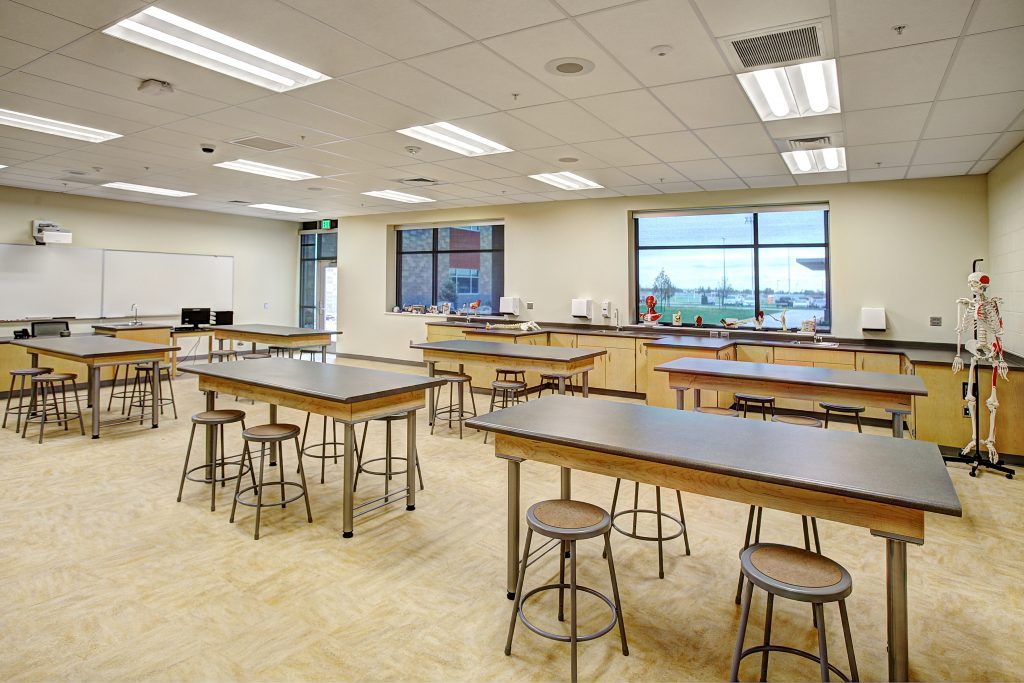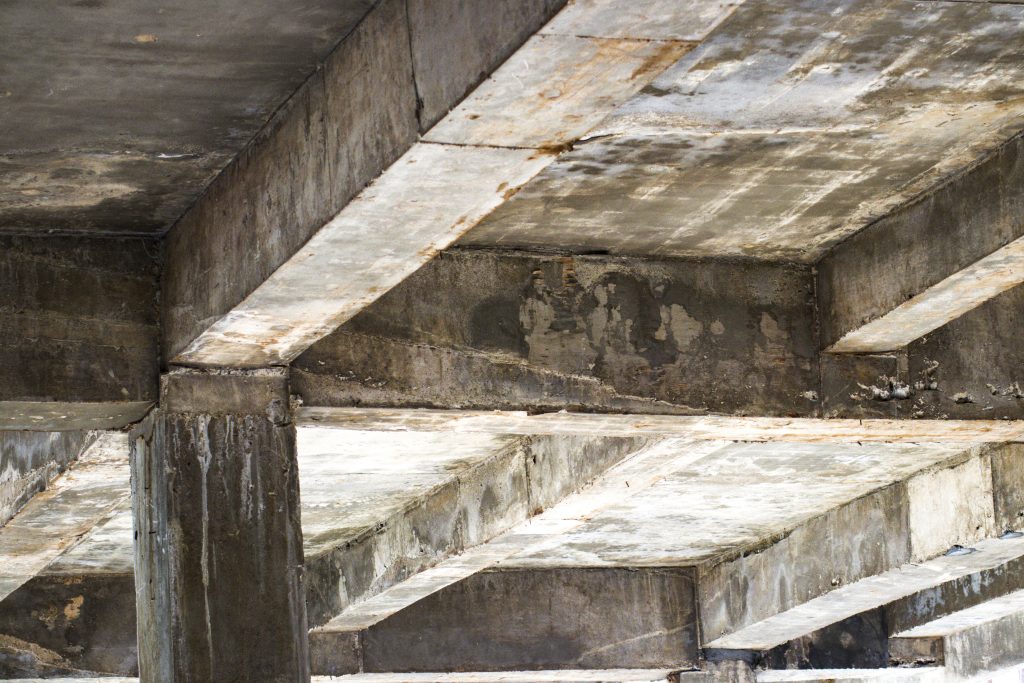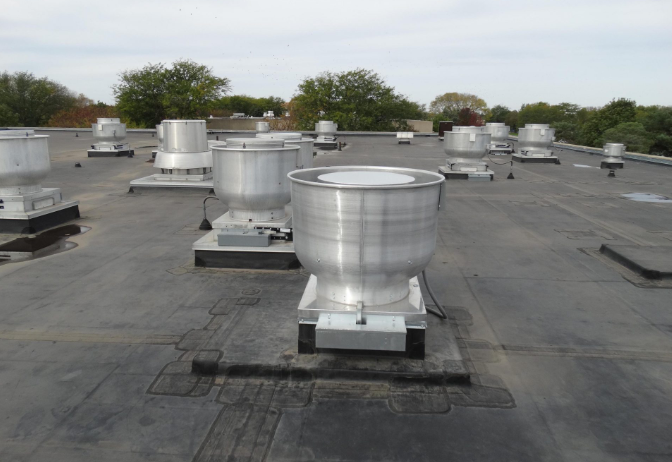One of my more interesting calls and subsequent forensic investigations was regarding water accumulating inside of 2X4 fluorescent light fixtures in a suspended ceiling of a secondary school in South Carolina.
The client called and indicated that the metal chassis of the lights were sweating and generating enough water to accumulate on the diffuser lens of the lights. Obviously, an on-site investigation was in order!
On arrival at the school the next day, water was indeed observed to be accumulating inside the 2X4 fixtures and puddling on the diffuser lens in a classroom and adjoining teachers work room. The phenomenon was only observed on the first floor of the building. The facility was a two-story educational facility with CMU walls and precast concrete double tees for the floor and roof.
Inspection above the ceiling of the first story in the affected spaces showed large amounts of condensate on the underside of the double tee panels. The concrete panels were literally sweating and looked like the tile walls of a bathroom after a long, hot shower! Measurements were taken using a non-contact infrared thermometer and the temperature of the areas indicated high 50 degrees Fahrenheit. A quick check of a psychrometric chart indicates that these temperatures are near or at the saturation line for water, explaining why the moisture in the air was condensing on the panels. Test measurements in adjacent rooms not showing moisture problems indicated the temperature of the concrete double tees were in the high 60’s F, certainly above the saturation point as evidenced by the lack of condensation.
These observations led to two main questions, why is the ceiling in the first floor of the affected area so cold and why is there excess moisture present in a conditioned building?
Investigating the cause of the extremely cold concrete double tee in the affected room involved inspecting the classrooms above. On interviewing the teacher, it was discovered that the space was unbearably cold, and the teacher and students wore coats in class even though it was August in South Carolina. The HVAC system in the building was antiquated and did not have a building management system, only local thermostats housed in locked boxes. The setpoint in the classroom was observed to be set on 55 degrees F and the space temperature was 59 degrees!! Because the thermostat setpoint was not reached, the HVAC unit continued to supply 55 – 57 degree F air to the space in an attempt to reach setpoint. The unit never cycled off, it continually supplied air at saturation conditions. Temperature measurement of the floor indicated 55 – 57 degrees F, explaining the high 50 degree temperatures observed in the ceiling of the space below the classroom. Maintenance was notified and the thermostat was reset to mid 70’s per district temperature policies.
With the first question of why the double tees were cold answered, the next question to answer is to find the source of the excess moisture in the ceiling space. As the building is not new, infiltration of outside air is always a concern. While investigating above the ceiling the exterior walls were checked for air intrusion. Large amounts of air could be detected entering the building through the building joints and seams. The quantity of air was so large it could be felt on the skin of the back of your hand! A check of exterior doors indicated that the doors had significant resistance to being opened. Once a door was opened, large amounts of air began to rush into the building. The day was calm with little to no wind detectable outside. So why was the building so negative?
Next stop was the roof of the building. Several large upblast “mushroom” exhaust fans were observed in the center of the roof. Data plate information on the fans was located and recorded. The fans were obviously quite large and moved a great deal of air. Investigation back inside the building indicated that the fans exhausted the restrooms located in the core of the building, but based on knowledge of fan HP and chassis size, the fans were moving air well in excess of code required levels. Where was the makeup air coming from?
The next stop was the central file repository for the District Maintenance Department. Original drawings were obtained for the building. Reviewing the drawings indicated that the classrooms used to be conditioned by a two-pipe hydronic system with fan coil units located in the ceiling. Each fan coil had an outside air duct with a louver on the exterior wall to bring in fresh air to the space. The two-pipe system had been demolished and the louvers sealed. Wall mounted heat pumps had been retrofitted to the school in the past. These units had outside air dampers that would close when the wall mount unit was not running. However, the exhaust fans in the restroom were not replaced with appropriately sized fans considering the HVAC system change. This set up an extremely negative condition in the structure. This was the source of the massive infiltration observed above ceiling.
Outside air calculations and code required exhaust calculations for the restrooms were performed. The overall air balance for the space was analyzed. New exhaust fans were sized to meet exhaust requirements in the restroom. Subsequent replacement of the oversized fans with properly sized fans reduced the infiltration to a level expected from a 50-year-old structure. The space above the ceiling dried up and there were no further reports of puddles of water accumulating in light fixtures.
Chad Jones, PE has a Bachelor of Science in Mechanical Engineering from Clemson University. Chad has over 23 years of engineering experience including mechanical, process, and manufacturing engineering. He participated in and led industrial incident investigations and participated in in-depth process safety audits. This work has included equipment design, machine safeguarding, cost estimating and safety compliance. Chad also has over 10 years of commercial, industrial, and residential HVAC and plumbing design experience.






